Building Projects
New Artist Studio - An Adaptive Reuse Project
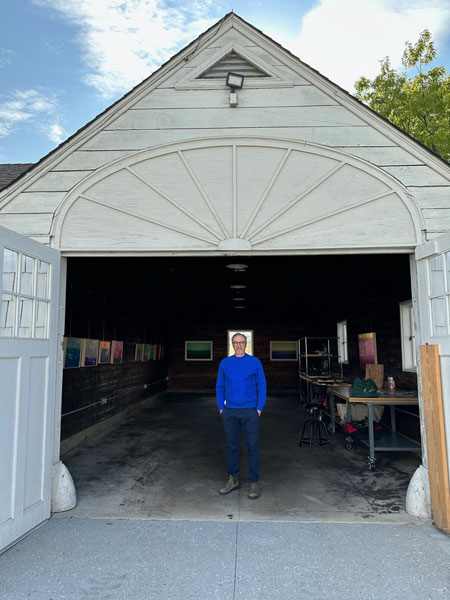 The Caumsett Foundation is pleased to announce the launch of its “Artist in Residence” Program, which began in May of 2023. The program provides artists the opportunity to engage with the unique history and environment of Caumsett State Historic Park Preserve. To house this program, the Foundation has begun a 2-year plan to adapt the former Van Shed into an Artist Studio.
The Caumsett Foundation is pleased to announce the launch of its “Artist in Residence” Program, which began in May of 2023. The program provides artists the opportunity to engage with the unique history and environment of Caumsett State Historic Park Preserve. To house this program, the Foundation has begun a 2-year plan to adapt the former Van Shed into an Artist Studio.
Read More about the New Artist Studio - An Adaptive Reuse Project...
Historic Dairy Barn Complex and Interpretive Center
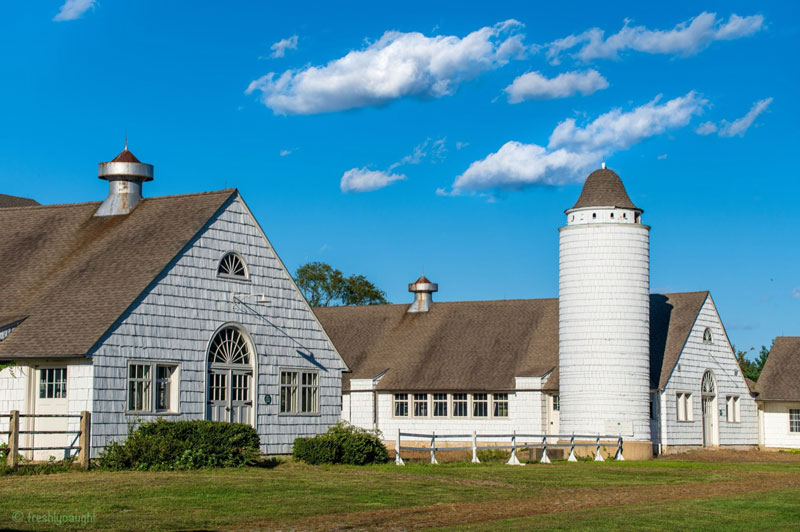 The Dairy Barn Complex was originally constructed as a model farm in the 1920s, and consists of the dry stock barn, hay barn, milking barn, horse barn, dairy and other outlying support buildings totaling 6,000 square feet. Until recently, the majority of the buildings had been abandoned for over 40 years and virtually all doors, windows and frames required substantial work to repair rotted and damaged sections.
The Dairy Barn Complex was originally constructed as a model farm in the 1920s, and consists of the dry stock barn, hay barn, milking barn, horse barn, dairy and other outlying support buildings totaling 6,000 square feet. Until recently, the majority of the buildings had been abandoned for over 40 years and virtually all doors, windows and frames required substantial work to repair rotted and damaged sections.
Read More about the Historic Dairy Barn Complex and Interpretive Center Project...
Visitor Kiosk
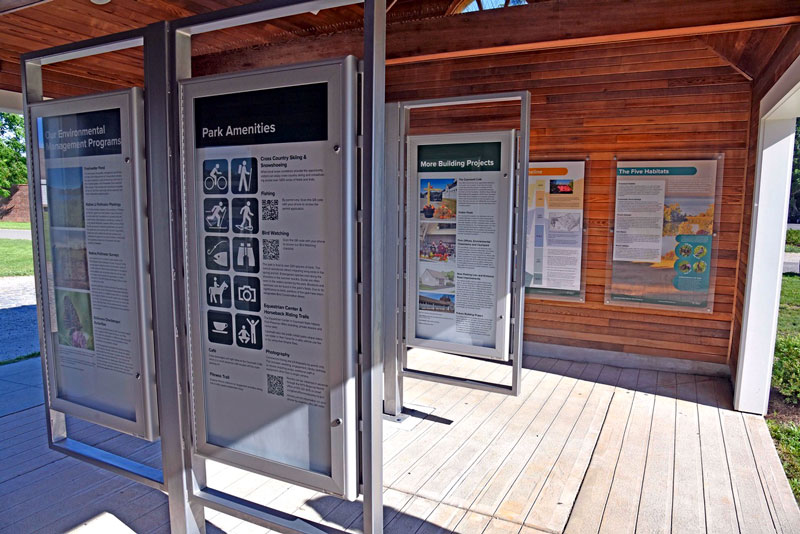 The Visitor Kiosk, originally built by the State in 2000, was redesigned and refurbished in 2021 by the Foundation and financed through grants from Parks & Trails New York,the Nadon Trust, the Foundation and the State.
The Visitor Kiosk, originally built by the State in 2000, was redesigned and refurbished in 2021 by the Foundation and financed through grants from Parks & Trails New York,the Nadon Trust, the Foundation and the State.
Read More about the Visitor Kiosk Project...
Caumsett Cafe and Seating Shed
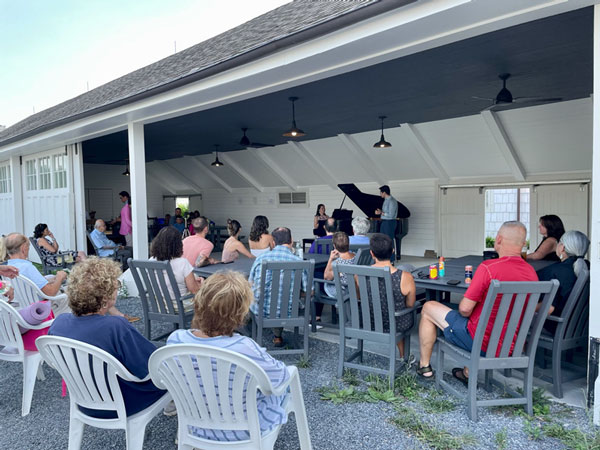 One of the most appreciated additions to the Park is the Caumsett Café, completed in 2020. Architect Beyer Blinder Belle designed the adaptation of the former Spreader Shed in the Dairy Barn Complex into a compact seasonal café.
One of the most appreciated additions to the Park is the Caumsett Café, completed in 2020. Architect Beyer Blinder Belle designed the adaptation of the former Spreader Shed in the Dairy Barn Complex into a compact seasonal café.
Read More about the Caumsett Cafe and Seating Shed Project...
Park Offices, Restrooms, and Classrooms
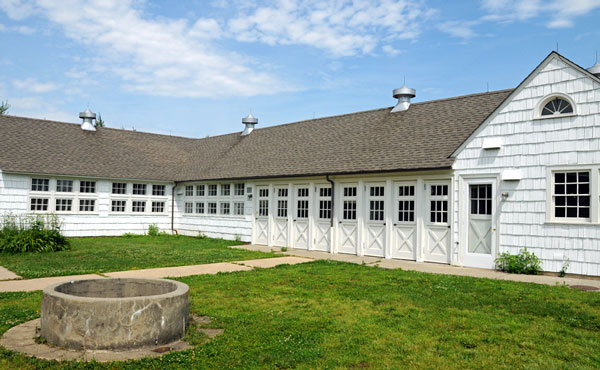 Completed in 2019, the former Calf Barn and Carpenter’s Shed in the Dairy Barn Complex have been transformed into an up-to-date office suite, modern restrooms and two spacious classrooms.
Completed in 2019, the former Calf Barn and Carpenter’s Shed in the Dairy Barn Complex have been transformed into an up-to-date office suite, modern restrooms and two spacious classrooms.
Read More about the Park Offices, Restrooms, and Classrooms Project...
Polo Stable Project
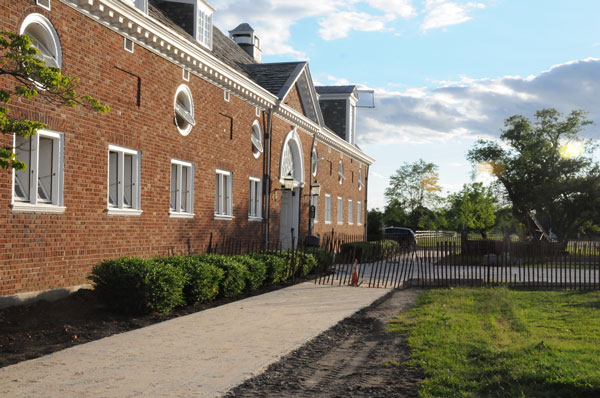 The exterior of the Park’s most architecturally significant building, the historic Polo Stable, currently leased by Lloyd Harbor Equestrian Center, was totally restored in 2008.
The exterior of the Park’s most architecturally significant building, the historic Polo Stable, currently leased by Lloyd Harbor Equestrian Center, was totally restored in 2008.
Read More about the Polo Stable Project...
Summer Cottage, Winter Cottage and Engineer's Cottage
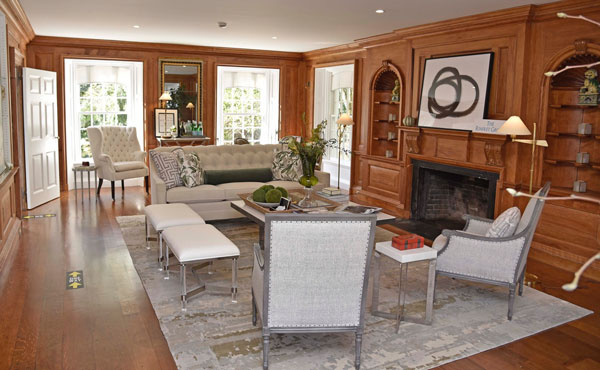 The restoration of the interior and exterior of the historic Summer Cottage, one of the last structures built on the estate in 1939, was a significant building project for the Foundation to undertake.
The restoration of the interior and exterior of the historic Summer Cottage, one of the last structures built on the estate in 1939, was a significant building project for the Foundation to undertake.
Read More about the Summer, Winter, and Engineer's Cottages...
New Entrance Road and Enlarged Parking Lot
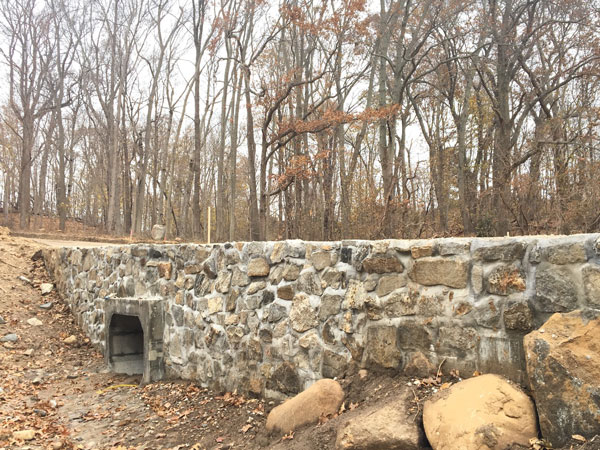 An all new, re-engineered, wider entrance road with an enlarged parking lot was installed in 2020, financed in part by the Caumsett Foundation with a $500,000 grant.
An all new, re-engineered, wider entrance road with an enlarged parking lot was installed in 2020, financed in part by the Caumsett Foundation with a $500,000 grant.
Read More about the New Entrance Road and Enlarged Parking Lot...
