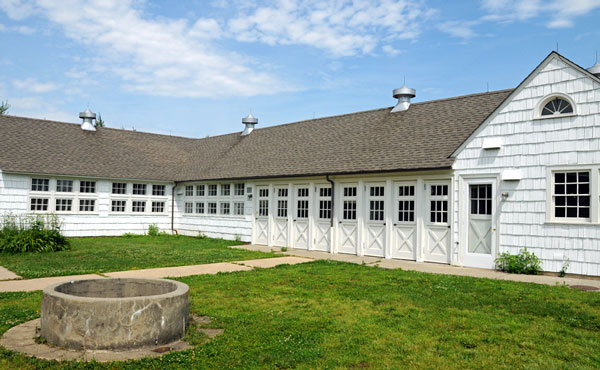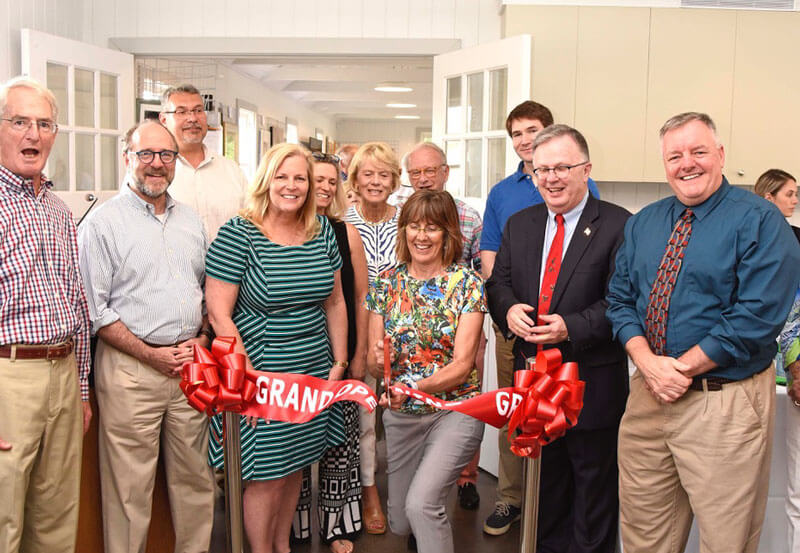Park Offices, Restrooms, and Classrooms
 Completed in 2019, the former Calf Barn and Carpenter’s Shed in the Dairy Barn Complex have been transformed into an up-to-date office suite, modern restrooms and two spacious classrooms. While looking essentially the same on the outside, and with bits of their interior historic fabric incorporated into the design, each part of this project, designed by Beyer Blinder Belle, now meets a critical need of Caumsett. The spaces are abuzz with daily activities and serve as the hub for Park management. These adaptations cost over $1,000,000 and were financed by the Foundation, the State, Parks & Trails New York and other private grants.
Completed in 2019, the former Calf Barn and Carpenter’s Shed in the Dairy Barn Complex have been transformed into an up-to-date office suite, modern restrooms and two spacious classrooms. While looking essentially the same on the outside, and with bits of their interior historic fabric incorporated into the design, each part of this project, designed by Beyer Blinder Belle, now meets a critical need of Caumsett. The spaces are abuzz with daily activities and serve as the hub for Park management. These adaptations cost over $1,000,000 and were financed by the Foundation, the State, Parks & Trails New York and other private grants.


